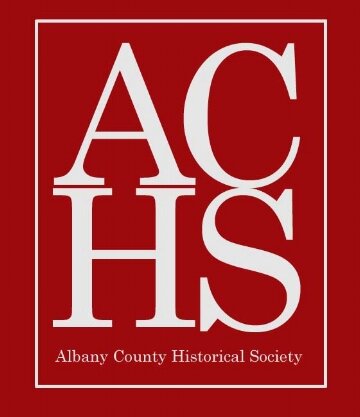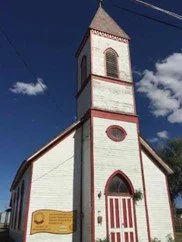From sanctified to surplus, some Laramie churches come and go
The yoga studio at 152 N. 2nd St. was once Laramie’s 1870 Methodist Episcopal Church, but what had been its front is now its back. It had been diagonally across 2nd St. at University, but instead of turning it when moving to the other side of the street, the movers kept it oriented the same way it was.
A new building, the Laramie Elks Lodge (BPOE) was built on the former church site in 1910; it is still there at 103 S. 2nd St. The Methodists built a new church in 1904 at 5th and Thornburgh (renamed Ivinson Ave.), where the Albany County Detention Center is now.
The 1904 building served the Methodists until 1961, when they opened a new brick education building at 1215 Gibbon St. Though large, with a fellowship hall and many meeting rooms, it had no real sanctuary. The plan was to build one on its west side.
In 1965 the Methodists selected a dramatic sanctuary plan by George S. Hoover of Denver. His design was called a “hyperbolic paraboloid,” with some relationships to an A-frame but also to a Pringles potato chip in the way stresses are managed with double axial lines. Some in Laramie thought it looked like the upside-down ship or a drive-in theater. It opened in 1968, the same year the congregation changed its name to First United Methodist Church.
On the inside the Hoover sanctuary was spectacular, with its soaring 9-story height, triangular footprint, and colored sunlight from the huge stained and faceted glass window. But heating, lighting, siding, acoustical, and foundation problems soon began to plague the building. In March 2019 the congregation held its last service there and moved services back to the adjacent education building.
The Hoover building was abandoned after 41 years of use--a parking lot is planned for the site. A new sanctuary plan has been accepted, a more conventional design to be placed on the northeast side of the education building. The congregation is now entertaining proposals for salvage and reuse of whatever construction materials can be repurposed until February when demolition may begin. Volunteers have already removed what they can. The beams, pews, organ, stained-glass window--all must go.
The Unitarian Universalist Fellowship of Laramie had a similar dilemma. It outgrew a repurposed garage on Canby St. and in 1982 built a new home on the prairie south of Laramie. It, too, was a unique design--a “tetrahedron.” Basically shaped like a pyramid, it was designed by Robert Corbett of a Jackson, Wyoming architectural firm.
The “Pyramid on the Plains” attracted positive attention, but it turned out to be hard to heat due to the lofty interior, a predicament much like that of the Methodist’s. Furthermore, the dirt road access (from the south end of Corthell Road) was problematic after rains and snows. In the early 2000s, the building was sold and became a private residence.
The Unitarian Universalist Fellowship purchased another former church building at 1402 E. Gibbon St. It had been the home of the Snowy Range Evangelical Free Church which moved to a new building at 1431 Thaxton Court.
These are not the only Laramie churches to decide that former buildings were unsuitable. Laramie’s First Baptist Church had to move; its 1870 building burned in 1905. The current location on North 15th St. is the third for First Baptist. The second Laramie Presbyterian church on Grand Ave. and 5th St. was sold to another denomination when the current church was built seven blocks east. It is now named United Presbyterian Church.
A similar solution was found initially for the former First Scandinavian Evangelical Lutheran Church at 201 South Pine St. on Laramie’s West Side, built in 1884. The former congregation, now renamed Trinity Lutheran at 107 S. 7th St., sold the building to another religious group around 1925. Eventually ownership passed down to the Emanuel Apostolic congregation which disbanded about a decade ago. Recently the deed was turned over to an Apostolic church in Omaha, Nebraska. Due to vandalism windows and doors are now boarded up.
Religious structures are not subject to property taxes, so owners can keep them vacant indefinitely. The Albany County Historic Preservation Board, the Alliance for Historic Wyoming and other groups are attempting to find a viable solution for saving and repurposing the Scandinavian church building.
Laramie’s St. Matthews Episcopalian and St. Laurence O’Toole Roman Catholic congregations solved their growing pains in a much different way. Unlike the ones mentioned above, they razed their former buildings and rebuilt new sanctuaries on their original downtown sites.
St. Matthews and several other Laramie churches have experienced the need for more flexibility in seating causing them to discard pews and substitute chairs. That leads to a new topic for Wikipedia--suggestions on what to do with the glut of pews on the market these days. Hundreds of ideas have been proposed, including resizing them into chairs-- possibly more comfortable than the original pews.
Editor’s Note: Laramie architect Chet Lockwood and UW Professor Jeff Lockwood assisted with this story. Judy Knight is collection manager at the Laramie Plains Museum.
Caption. Left: The west end of the Hoover “hyperbolic paraboloid” design of the Laramie Methodist Church shows the subtle curve that results from the unique way the vertical beams are configured. It is now available for removal or salvage.
Photo Source: First United Methodist Church, Laramie, Wyoming, around 2005.
The former Scandinavian Lutheran Church at 201 S. Pine Street, Laramie, prior to being boarded up in 2019. The fate of this church is undetermined.
Photo Source: Judy Knight, July 2018.

