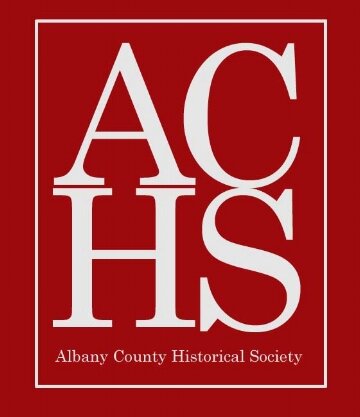A “Modern $50,000 hotel” for Laramie--The Connor
“Meet me at the Connor!” was heard around Laramie from 1912 through the 1990’s. Whether it was for unwinding after a day of work, a good meal, business or drinks, the place to be was the Connor Hotel in downtown Laramie.
The Connor was the brainchild of Frances (also known as Fannie) Connor and her son-in-law John Ernest. Mrs. Connor inherited the property at the northeast corner of Third St. and Grand Avenue after her husband died in December 1906.
John W. Connor was a well-known rancher and real estate investor. Mistaken local lore has it that he died as a result of injuries sustained when the couple were in San Francisco the day of the April 18, 1906 Great San Francisco Earthquake. The truth is a bit more mundane. Though they were in San Francisco that ill-fated day, his obituary noted that he died from complications of diabetes.
As early as 1910 the Laramie Republican newspaper had editorialized about the need for a modern hotel in the city. The paper noted that at least two groups of investors were talking about putting up such a structure. It went on to lament that Laramie was far behind other towns in Wyoming in providing modern accommodations for travelers.
At about the same time, there was a growing interest in automobile traffic. Laramie boosters were sure that a modern hotel would entice people to stay in Laramie. Scouts for the soon-to-be-designated Lincoln Highway had been in the area and it was hoped that a new hotel would help them choose to put Laramie on the route.
Formal planning for the hotel began in August 1911 when Mrs. Connor invited Denver architect William Redding to visit and discuss the project. Redding was well known in the city as he had designed and supervised the construction of Washington School. His prepared sketches indicated that the hotel would be three stories tall with “clean, light, airy rooms and a large dining room.” One of Redding’s sketches appeared on the front page of the paper.
Within a month John Ernest traveled to Denver to select materials to be used in construction and interior work for the new hotel. On the 18th of September articles of incorporation were filed with the state and excavation for the foundation began. At the same time, John Ernest began the process of removing the old structures that sat on the site.
At the end of September, even before the walls started to go up, the owners decided to expand the hotel to four stories, adding many more rooms. The same week they received a vote of support from the Chamber of Commerce.
Redding presented the final plans for the building to the Connor group on October 7, and contractors were invited to bid. W.H. Holliday Inc. contractors won out over several others. Holliday’s men immediately went to work, pouring the concrete footings for the foundation on Oct. 28. Unfortunately, the weather turned cold early the next week and the contractor faced what would be several weather related delays.
Building supplies started arriving in the city in mid-October, 1911. Structural steel for the innards of the hotel, cement block for the internal walls and facing brick for the exterior were on site by the end of the month. The Mast company of Laramie was selected to do all of the brickwork.
Work progressed through the winter as the weather would allow. The structural steel was set in place at the end of January 1912. John Ernest was busy tending to the future operation of the hotel and announced that Mr. Mel Wright of Denver had been selected as manager.
After the return of warm weather in the spring, work progressed rapidly. Plastering of the interior walls was finished by the middle of June and the elevator and windows were installed shortly thereafter. The contractor ran into a snag, however, with the stairway to the upper floors. After being installed in early August, the stairs had to be removed and reinstalled correctly in late September. The newspaper amazingly noted that the lack of a stairway was not a concern as the guests could simply take the elevator.
The hotel officially opened for guests on August 26, 1912, although the paper noted that some work, in addition to the stairway, remained to be finished. A five-story addition was built on the east side of the hotel at a later date.
Almost immediately the hotel became an important part of the Laramie social scene. VIP’s took advantage of the Connor’s amenities. Wyoming Governor Joseph Cary and California Governor Hiram Johnson (on his way to Chicago to support Teddy Roosevelt’s Bull Moose Party presidential campaign) had breakfast at the hotel four days after it opened.
Those were just the first of many dignitaries who would stop at the Connor including Teddy Roosevelt, John F. Kennedy and even Groucho Marx. The Connor Hotel remained a fixture of the Laramie social scene for many years. But by the mid 1990’s it had been converted to apartments and the line, “Meet Me at the Connor,” faded from Laramie’s memory.
By Kim Viner
Caption: The Connor Hotel has been a Laramie landmark at the corner of 3rd and Grand Avenue for over 100 years. This postcard shows it soon after opening in1912, before expansions on the north and a five-story addition on the east that included a penthouse suite for Fannie Connor, one of the owners. Travelers on the Lincoln Highway couldn’t miss it, and at three blocks away from the railroad tracks, it was relatively free of the steam engine’s cinders and smoke, making it much cleaner than the many old “hotels” on First Street for rail passengers. When motels came into vogue (that word didn’t enter dictionaries until after WW II), occupancy gradually turned to permanent guests; it is now an apartment residence with several businesses. Photo Courtesy of the Laramie Plains Museum.
